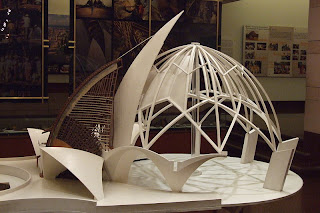 |
| Quonset hut unloaded during U.S. occupation of Japan, ca. 1945 |
 |
| G.I's in with Bob Hope in Quonset Hut, ca. 1944 |
Today, over seventy-five years later, Quonset huts are enjoying a revival as restaurants, offices, and inexpensive housing. In some places they have even been revived as the latest thing in innovative, "green" living.
A little historic background here: Though Quonset huts are almost always associated with World War II, they actually made their debut as Nissen huts during World War I. Designed in April 16, 1916, by British engineer, Major Peter Norman Nissen, the original huts used the familiar half-cylinder shape but were made of a heavier and less pliable grade of corrugated steel.
When the United States entered World War II in 1941, the military needed an easily transported shelter that could be assembled on the spot. Army engineers settled on a larger and more lightweight version of Nissen's hut. By early spring of 1942, the first of these shelters rolled off the assembly line of the George A. Fuller company of Quonset Point, Rhode Island. The Nissen hut was soon renamed the Quonset hut and Quonset it remained no matter where it was manufactured.
 |
| Post War Housing |
For many decades, Quonset huts seemed forgotten but far from gone. Repainted, run-down, abandoned, or otherwise anonymous Quonset huts pocked the post war landscape. Sometimes they were regarded as eyesores, other times, they were ignored.
 |
| Daniels House, Knoxville, TN |
Then, in 1982, Tennessee architect Peter Calandruccio purchased an unusual Quonset hut home. Built in 1948 and known as Daniels House, after the family that owned it, the home had been designed by James W. Fitzgibbon. Fitzgibbon was friend and colleague of Buckminster Fuller, the father of the famous geodesic dome. Fitzgerald took the Quonset hut and combined it with Fuller's space age style and some of the traditional materials of the Tennessee countryside--a sort of deconstructed version of the hut nestled into a hillsiade.
The house had deteriorated by the late 1970s, but Calandruccio knew an architectural treasure when he saw one. He restored much of the house and sold it to a family equally committed to keeping it intact. In 1998, Daniels House became the only Quonset hut style residence on the National Register of Historic Places.
Now it seems we are in the midst of a Quonset hut resurgence. Quonset huts have their own websites, fan clubs, and followers. They are now on the cutting edge of affordable, eco-friendly housing.
Each May, we reserve a special day to recognize the sacrifice of war veterans. That doesn't mean, however, that we should forget them the rest of the time. Quonset huts, with their unique history and unmistakable design, remind us that we can both preserve the past and look to the future 365 days a year.
LINKS
You can learn more about the history of Quonset huts from the U.S. Naval History Center. For some great pictures of Quonset huts in the late 1940s and early 50s visit Quonset Hut Habitats. And Green Passive Solar Magazine has an excellent article on the green renovation of a Quonset Hut in Montrose County, Colorado.
Photo Credits:
U.S. Navel History Center
Wikipedia Commons
National Register of Historic Places.







