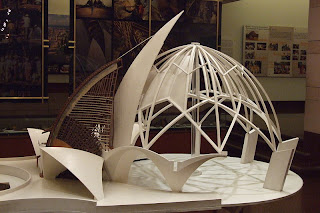 |
| Lotus Temple, New Delhi, India |
If you've already taken the picture to the left as a hint, then you know the answer is the Lotus Temple, officially known as the Baha'i House of Worship, in New Delhi, India. If you've never heard of the temple, then you're in for a surprise. Completed in 1986, the Temple attracts around 4 million visitors a year, or about 13,000 each day. According to CNN, that makes it not just the most visited religious building in the world, but the most visited building, period.
 |
| Lotus Temple in daylight |
 |
| Interior skylight |
As the name implies, the temple is constructed in the shape of a lotus. Three concentric circles of nine "leaves" come together to form a single dome. All Baha'i temples are required to have nine sides. Architect Fairborz Sahba chose this particular design, though, because the lotus is a symbol of life throughout India.
Born in Persia and educated at the University of Tehran, Sahba was only 28 years old when he received the commission to build the Lotus Temple in 1976. He had already started to make his mark though, having been recognized for his low cost housing plans in Iran and for the design of the Baha'i administrative center in Haifa, Israel.
 |
| Architect's model for the Lotus Temple |
 |
| Interior of Lotus Temple |
 |
| Ariel view of temple showing ponds. |
The temple presented a geometric puzzle as well as a structural challenge. There was not a single straight line in Sahba's design. It took over two years for engineers to complete the calculations necessary for the construction to begin. Basically, each of the lotus petals was conceived as an outer section of a sphere. (Think of a three-dimensional Venn diagram, with only part of each circle visible.) In addition, Sahba wanted to rely on natural ventilation, rather than air conditioning to keep the temple cool during New Dehli's legendary warm season. To accomplish this, he surrounded the temple with nine pools of water. These pools not only provided a lovely landscape, they cooled the air flowing into the temple via the arched entry ways. Air is then drawn upward via fans and exits through the central skylight. This system is both ecologically sound and aesthetic. The gentle, continuous flow of cool air becomes part of the temple's spiritual as well as physical climate.
When the temple finally opened to the public in 1986, it was immediately embraced by people of all faiths. The architectural world was equally impressed. In its first few years, India's Baha'i House of Worship received numerous international awards. One of the most unusual came from the Illuminating Engineering Society of North America which bestowed the Paul Waterbury Outdoor Lighting Design Award on the temple in 1989. In 2000, the Architectural Society of China called the temple one of the 100 most significant buildings of the twentieth century. That same year, Sahba received the GlobArt Award in Vienna Austria. In the past 26 years, over 500 articles on the temple have appeared in newspapers and magazines in nearly every major world language.
Yet all these honors are secondary to what Sahba has called, "the spiritual nature of the place."
"It is a concrete embodiment of the unity of mankind," he told one interviewer. With millions of visitors from all over the globe flocking to the temple every year, it is clear that on this issue at least, mankind agrees.
Links:
The Baha'i House of Worship site is the main source of information on the temple. Click on the virtual tour for some breathtaking views. The Architecture of Faiborz Sahba gives further details of the architect's works and career.
Photo Credits: Wikimedia Commons
Interview Quotes: Baha'i House of Worship: Interview with the Architect
No comments:
Post a Comment